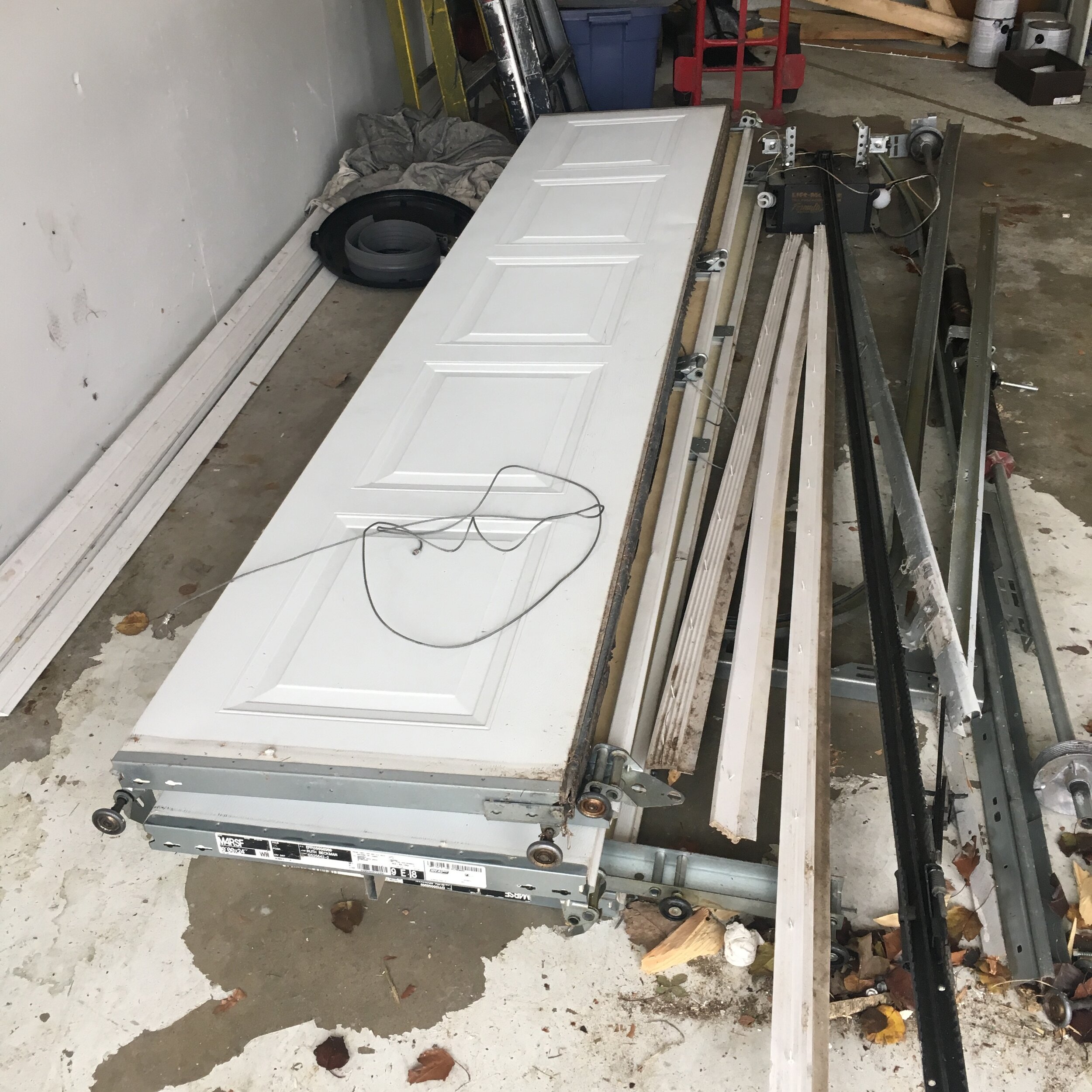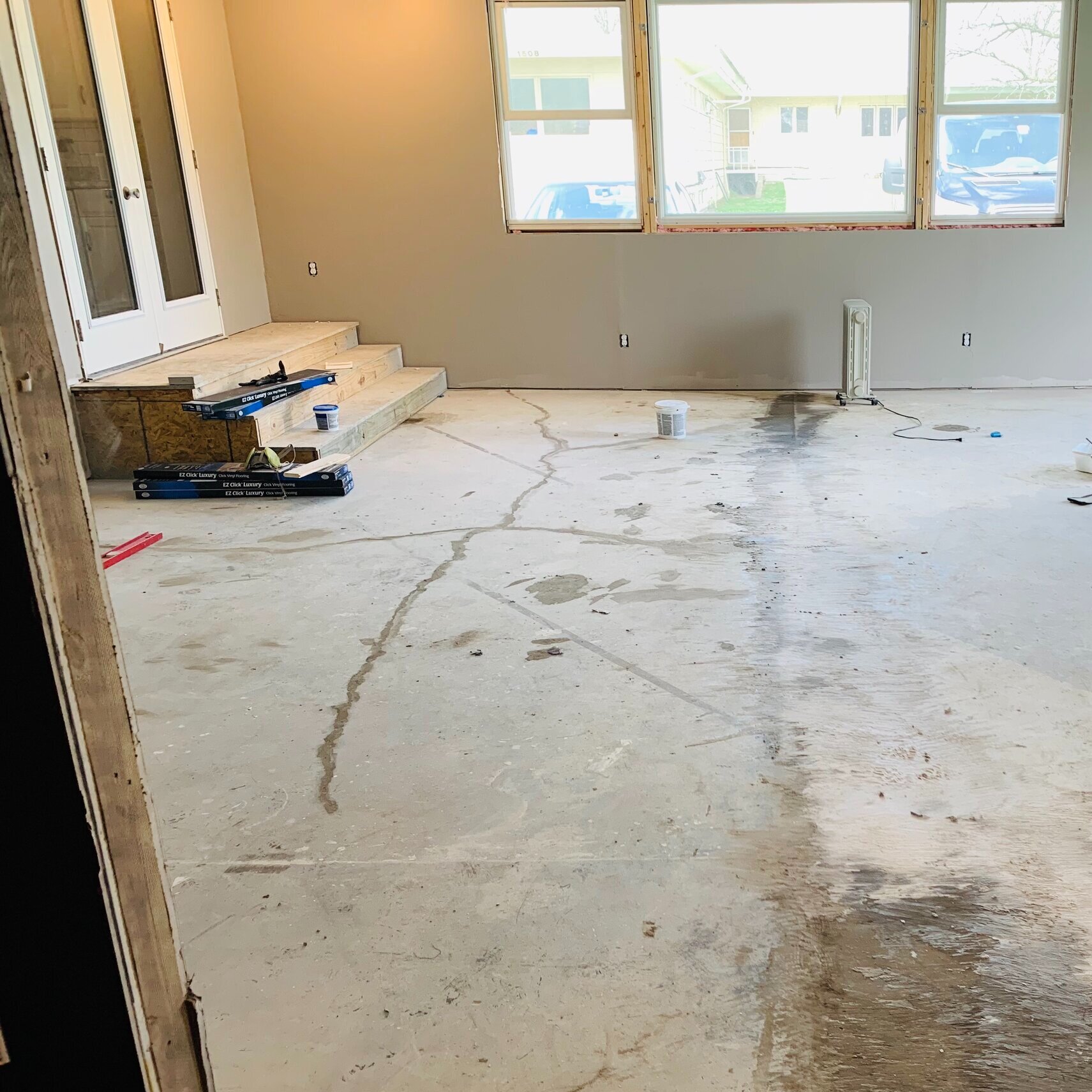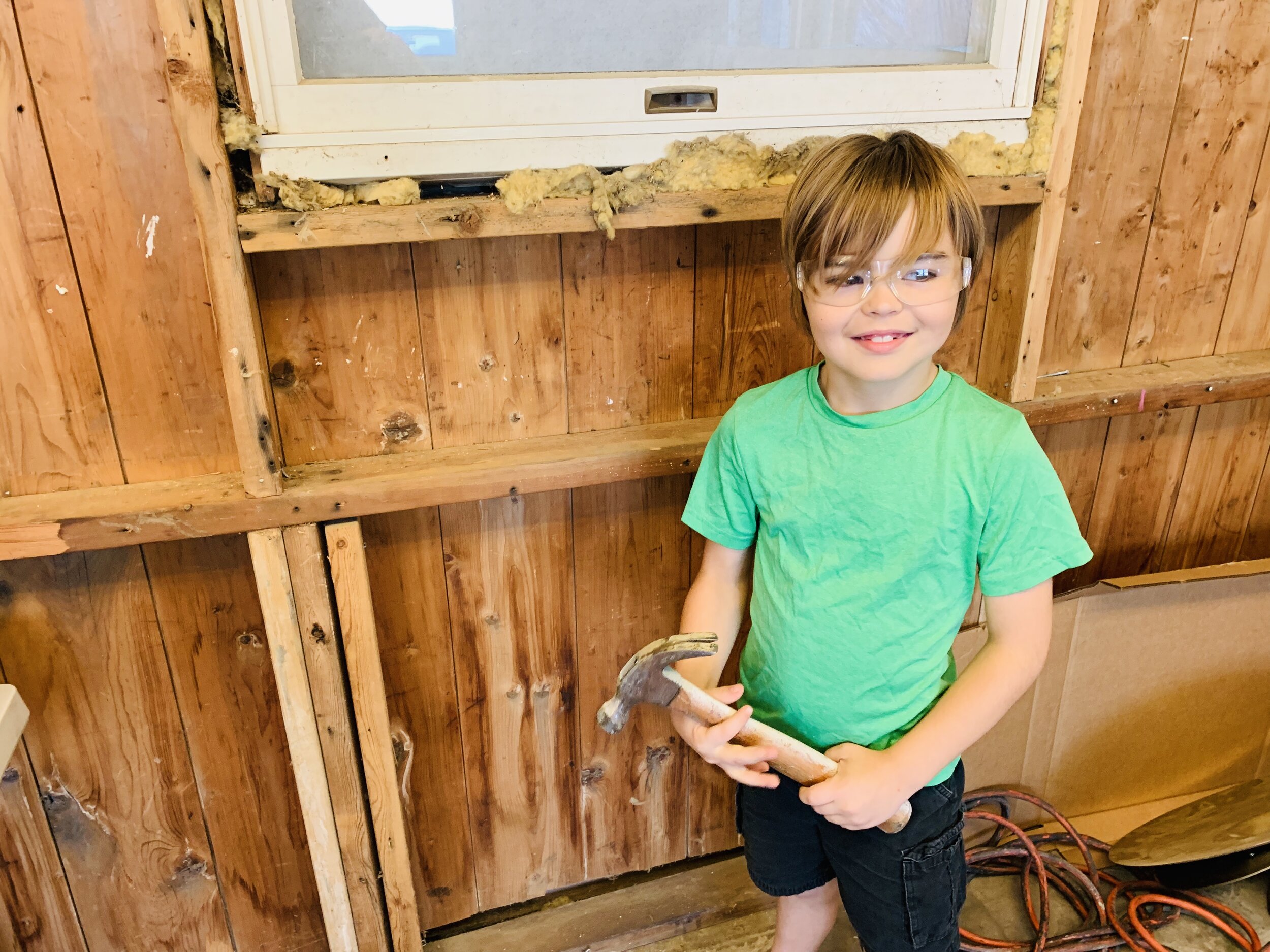Studio A Project - Part 1
When we bought this house, Michael stepped out into the garage and said, “I think this is the house for us.” He has a way of looking at the guts of something and seeing the beautiful. He saw the garage as a fully finished studio with and attached rehearsal space. From the moment we signed on the house, he has been dreaming of its completion.
The thing is, the studio conversion was a big project. Plus, it was not first on the list. We had to finish the basement, upgrade out septic system, and possibly get a new roof before we could even begin. If you know Michael at all, you know that once he gets something in his mind, he does not stand still and wait for it to happen. He works toward the goal. The basement remodel was exhausting, but went quickly. We got Studio B into a useable state and had the roof patched enough to get us by for a year or two before getting it fully replaced.
We sat down to look at the scope and budget of Studio A. It was big. Although it was less square footage than the basement, we needed to add a whole HVAC system and have some structural stuff done by a professional. The sound-proofing stuff was no small task. We wanted lots of large windows and doors that all needed to be double-pane, exterior pieces to give extra sound barrier. We decided this was a project that we would need to work on in STAGES.
STAGE 1 - Close in the Garage.
This was a contractor job. We removed the garage doors and then turned things over to Jerry to work on while we were on tour. He Installed big picture windows that matched ones on the right side of the house. He closed in the gaps with new siding. This was Dec 2018.
We went to WYD in Panama and asked Jerry to work while we were on Spring tour. I wanted the kitchen work done while we were out of the house. He cut a bigger entry from the kitchen and installed some nice, wide double-doors and rebuilding some wide stairs. They were ready when we came home Easter 2019.
Then we hit our first snag. We went to install a wide doorway out to the side yard and realized that the wall was not totally water-tight. The garage had been a DIY conversion from a carport and the way that the wall met the foundation was not correct. Jerry recommended a semi-permanent fix that would keep us going without having he alter the foundation and rebuild completely. We would just have to re-side that whole side of the house. Michael had wanted to remove the vinyl siding anyway. The main part of the house was masonite, while the additions had been done in vinyl. We gave Jerry the go-ahead to install Masonite to match the front of the house. He finished the hottest week of August 2019.
Stage 2 - Demo and Re-build the wall between Studio A & B
We had one more thing that we wanted Jerry’s help on. Michael had dreams of a large doorway and picture windows between Studio A and Studio B. That meant that we needed to move the center support in order to get the door in the center. We peeled off the top layer of wall. The original wall was kind of a mess of a conversion from the single carport, to a 2-car garage, to an additional garage. There was layer upon layer and it was not square. Jerry needed some time to recover from siding in the heat and we needed some time to save up some more money.
During this time we researched sound-proofing and came upon some used windows and doors that we could use for the center wall and vocal booth. We asked Jerry to come back in the Fall, but he had a death in the family and took some time off work.
I knew that Michael was really looking forward to having a complete Studio, but our budget was lacking and the project was becoming bigger than we had thought. Michael told me that although he was looking forward to it, he was reminded that our time with the girls is limited now that they are in high school. He wanted to take time to enjoy game nights, movie nights, and theme park days. He wanted to strive for balance and not rush. Plus, he knew what he had in his mind for the Studio and he didn’t want to rush or skimp to get it done sooner.







